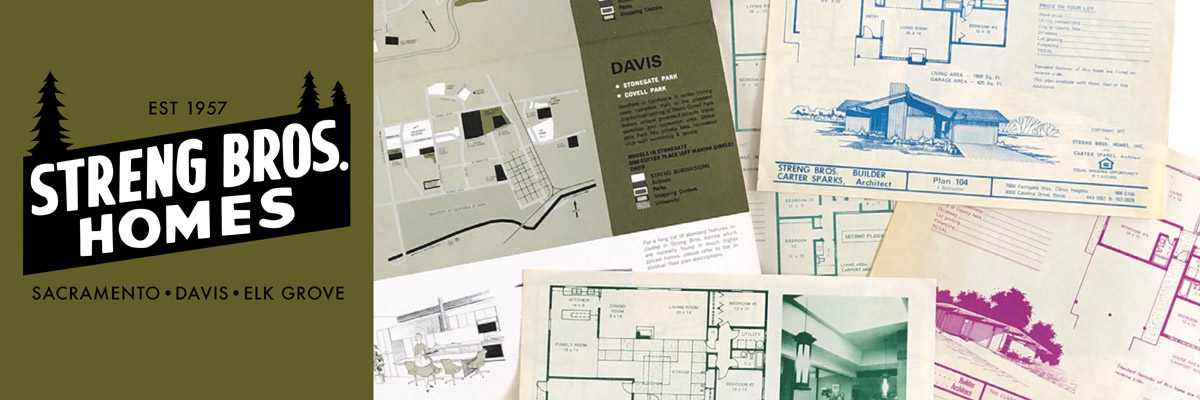Floor Plans / Plan Sets
Please find a list of available house plans below. I'm happy to help you find your plan, or any other questions you might have. Plans on this page are available for purchase as downloadable PDF files (watermarked) or as printed plan sets mailed to your home. Please call 916.612.5157 or email me here for inquiries. Thank you!
For an archive of the old "brochure" plans, please go here
Please Note:
These plans not for building purposes and are for historical reference only. Please consult a licensed professional when designing or modifying your home. Actual dimensions may vary. Measure and verify dimensions of actual home “as built”. Building, Electrical, Plumbing, Title 24 energy, and HVAC codes have changed and plans will not meet current codes. Plans Copyright 1959-2024 Streng Brothers Homes. Base designs by Carter Sparks.PLAN SETS (54)
all HALFPLEXCARPORTATRIUMsingle family
PLAN 103 - B - Garage Right

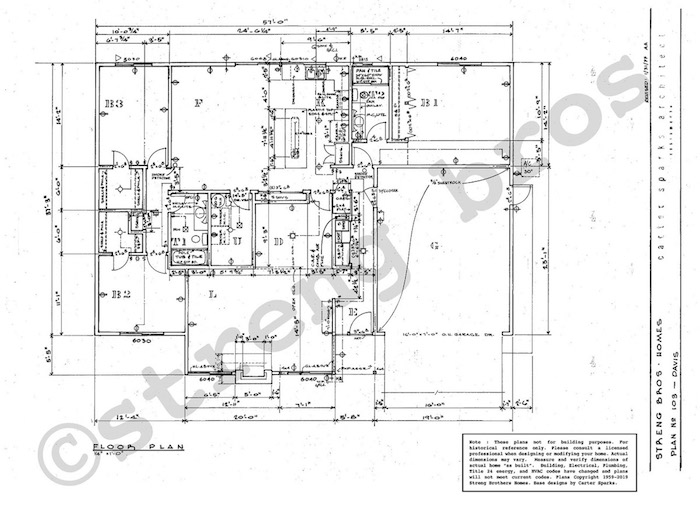
PLAN 103 - D - Garage Right


PLAN 103 E - Garage Right
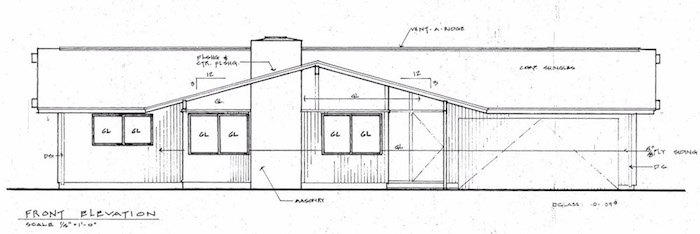

PLAN 103 G - Garage Right


PLAN 104 E - Garage Right

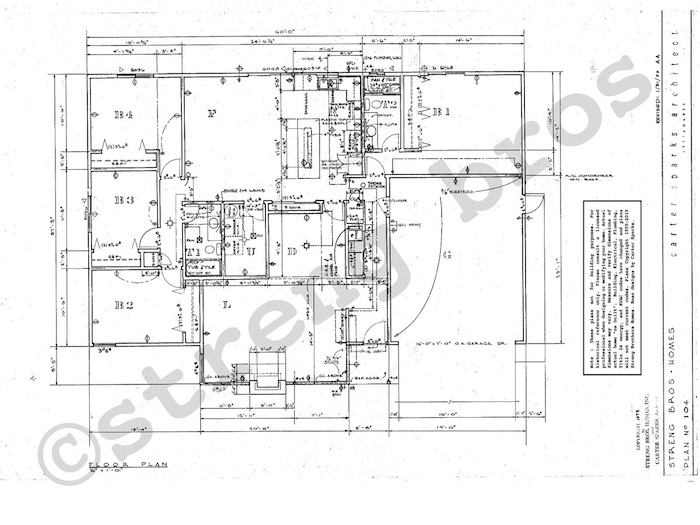
PLAN 104 G - Garage Right


PLAN 114 - B

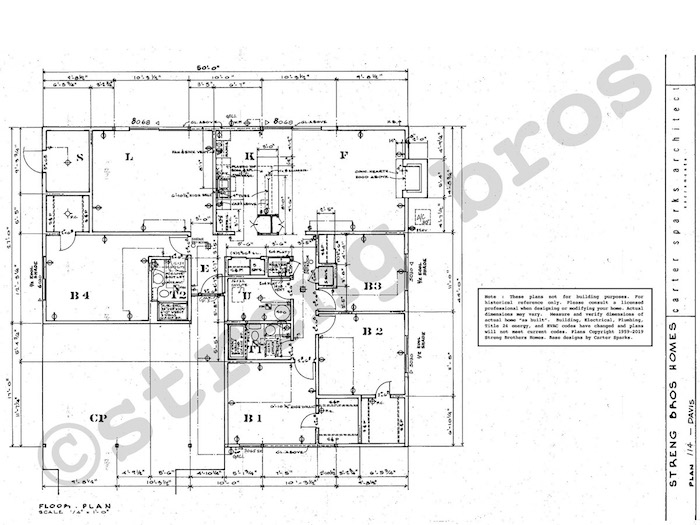
PLAN 114 - G


PLAN 123 - D - Front to Rear

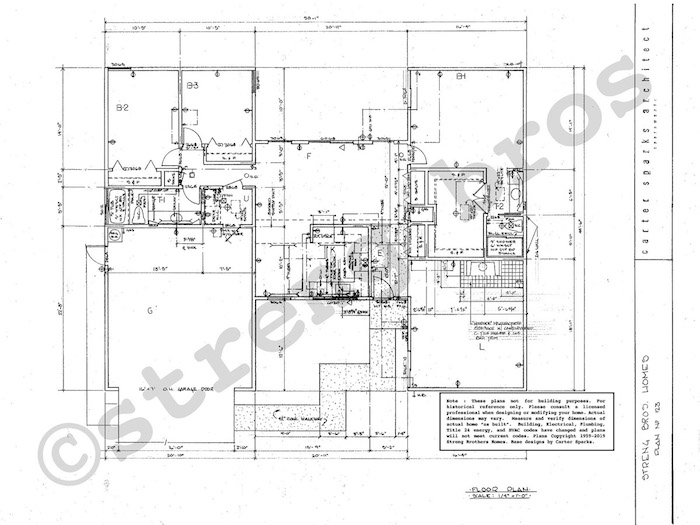
PLAN 123


PLAN 133 D - Big Gable

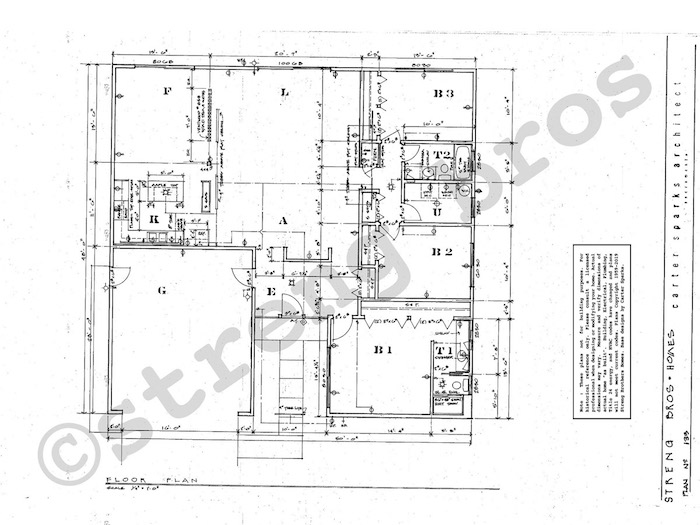
PLAN 133 D - Dome


PLAN 143

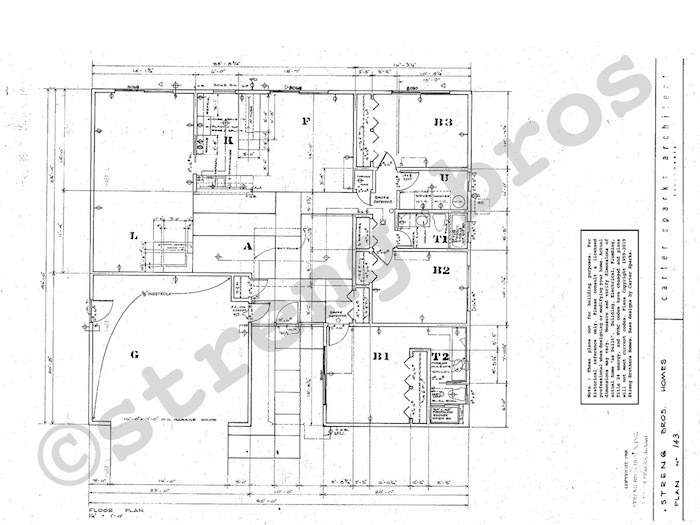
PLAN 143 W


PLAN 153 B

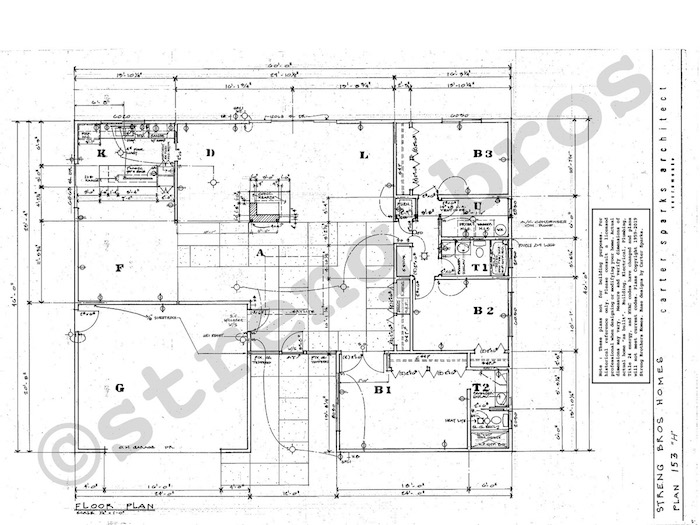
PLAN 153 H


PLAN 154 B

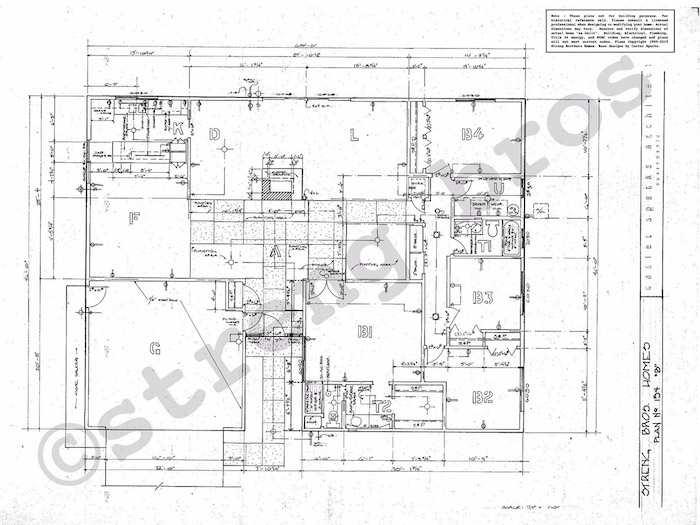
PLAN 154 H


PLAN 163 B

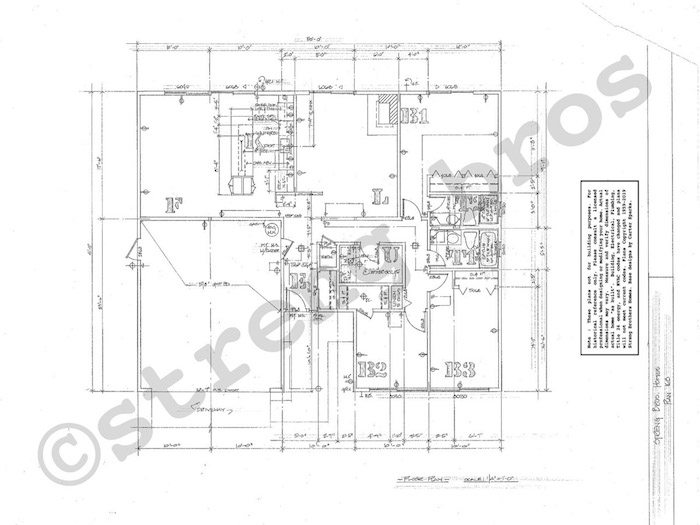
PLAN 192 193 A

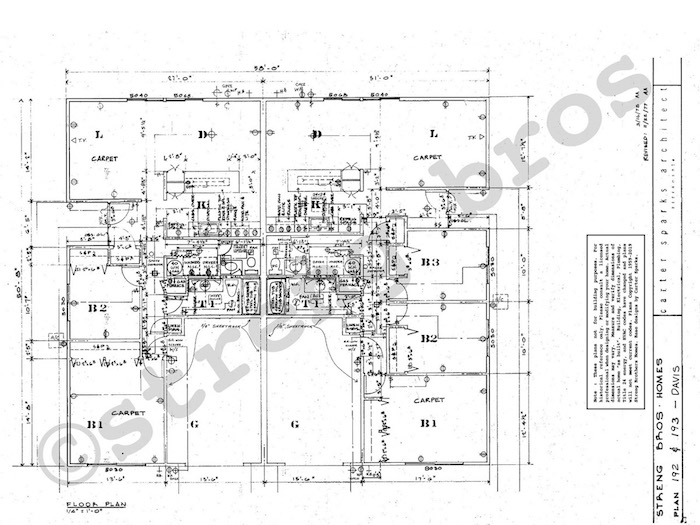
PLAN 192 193 B


PLAN 192 193 C


PLAN 192 193 C2


PLAN 223 N
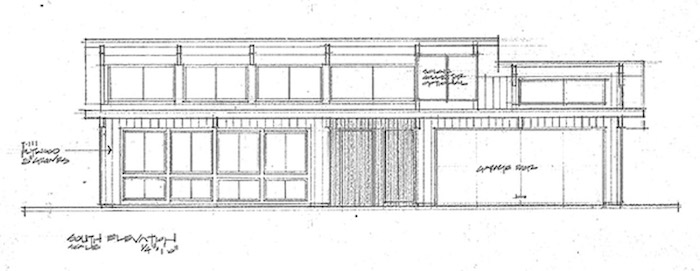
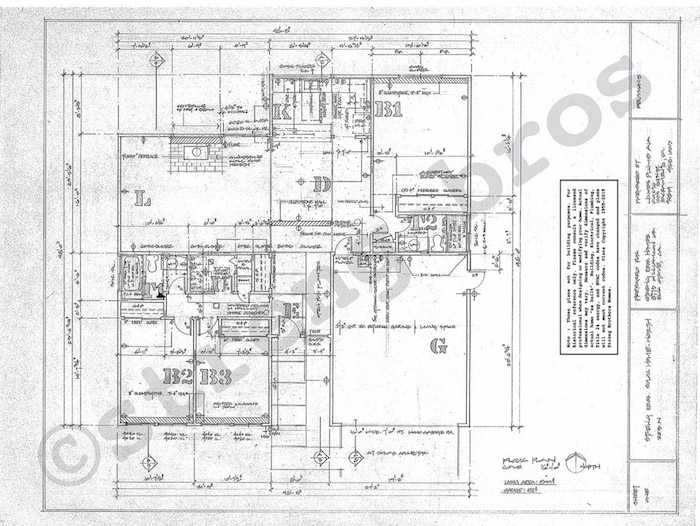
PLAN 223 S
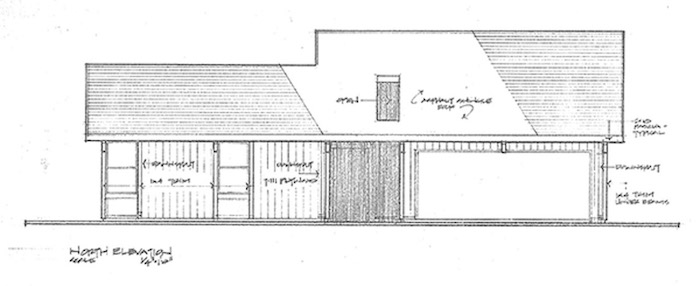
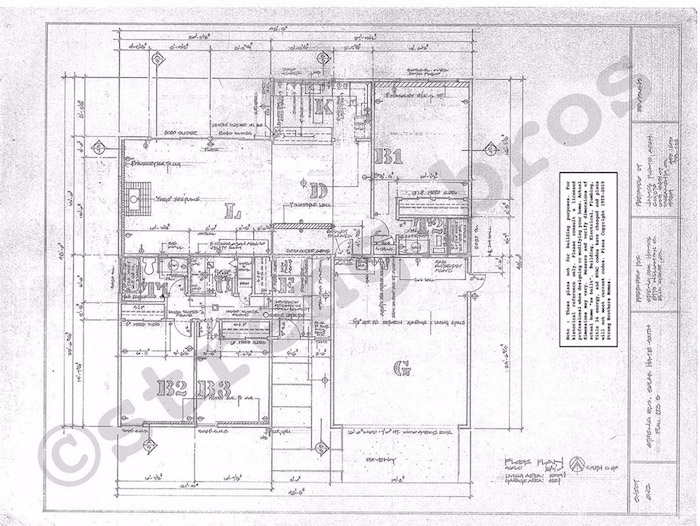
PLAN 253 B
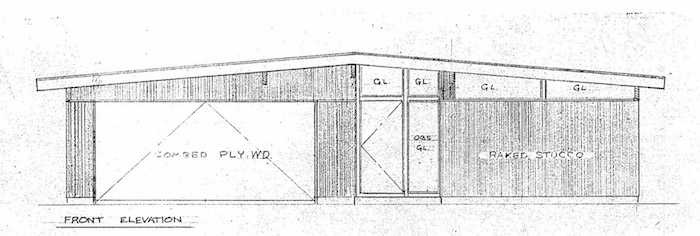
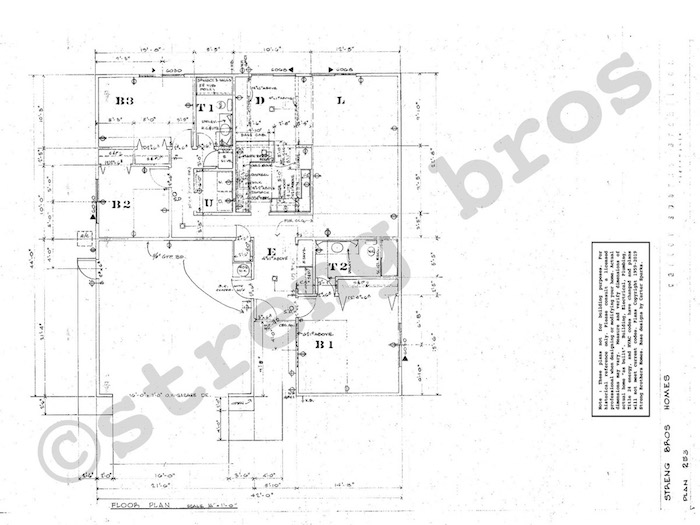
PLAN 273 - "Pyramid"
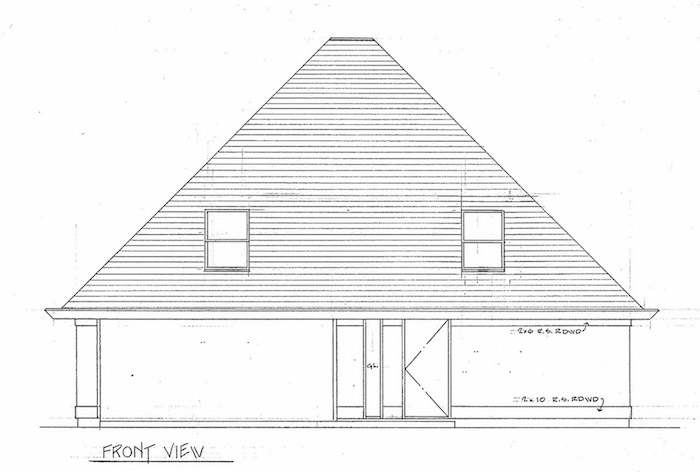
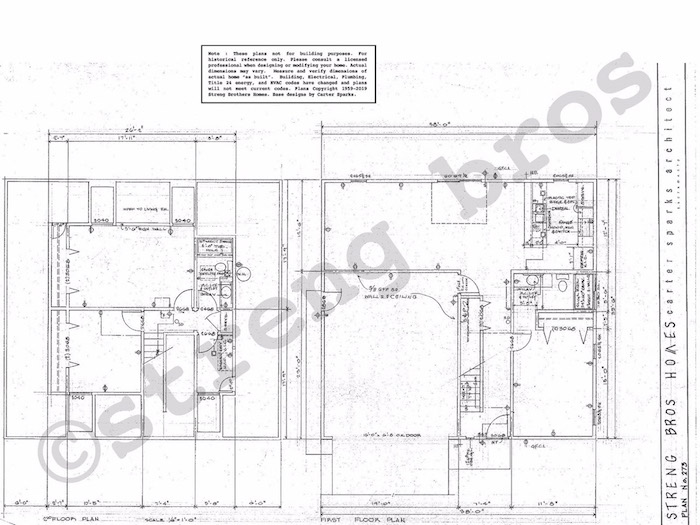
PLAN 302 - 2 Level Flat
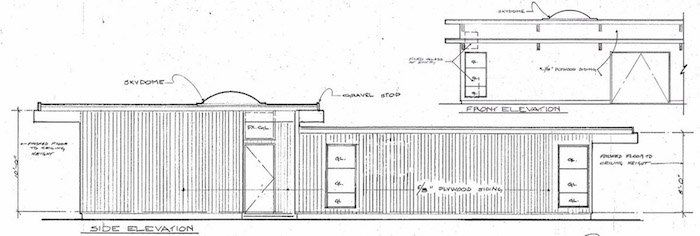
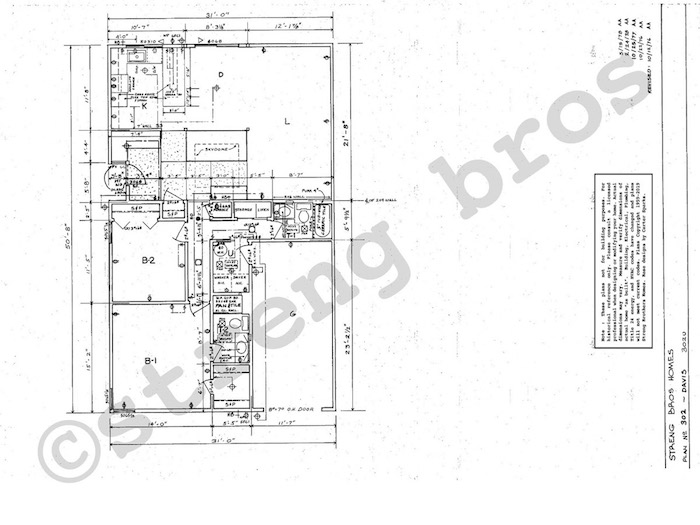
PLAN 302 B
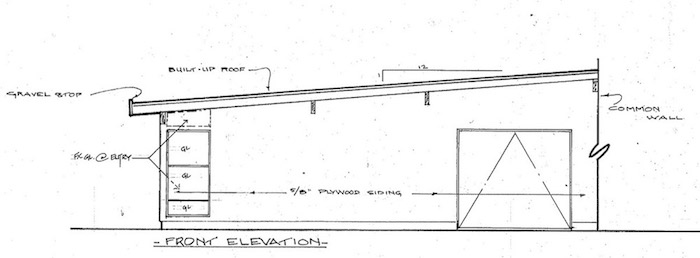

PLAN 302 B Uniplex
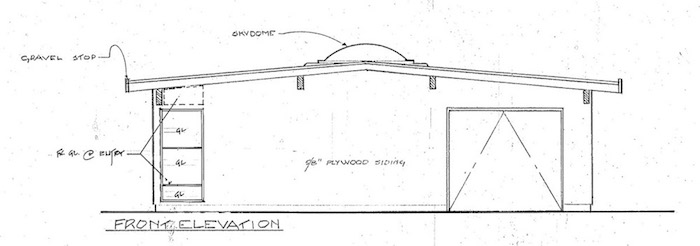

PLAN 302 F
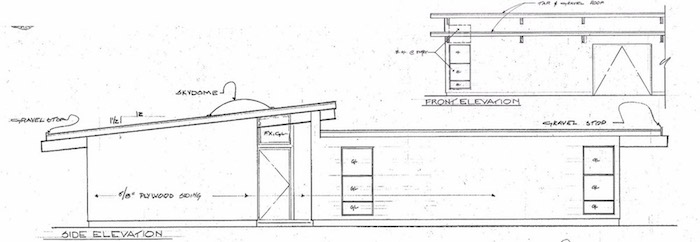

PLAN 303 B

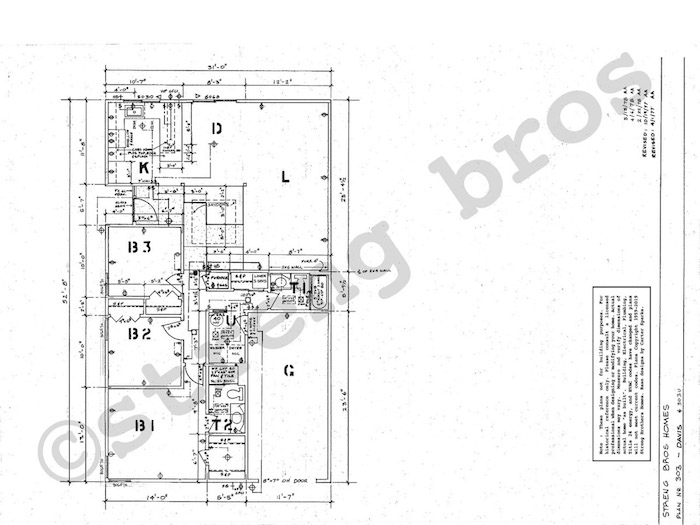
PLAN 303 F
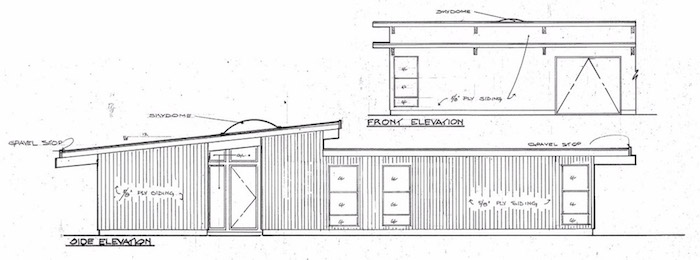

PLAN 3031 B

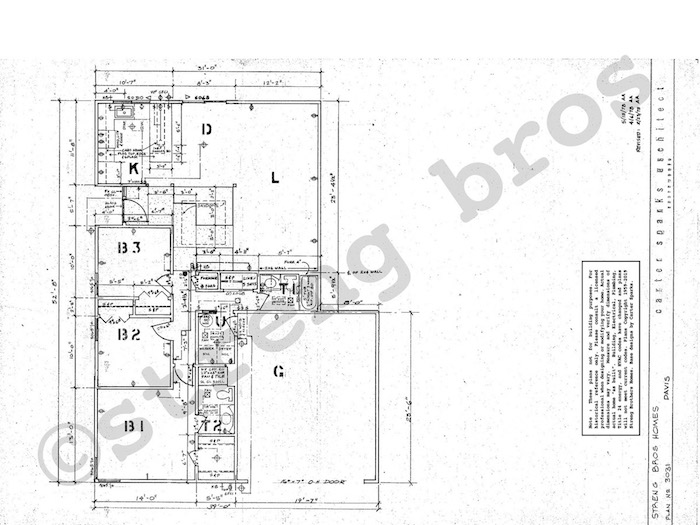
PLAN 3031 F
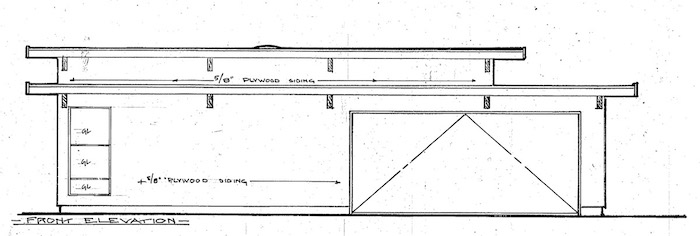

PLAN 3021 B
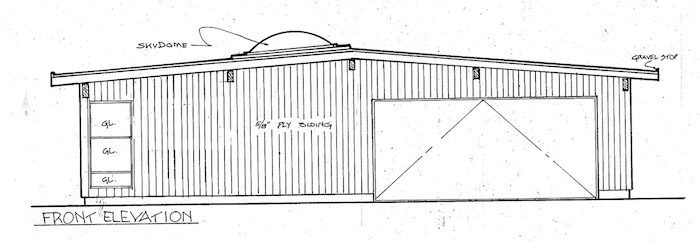
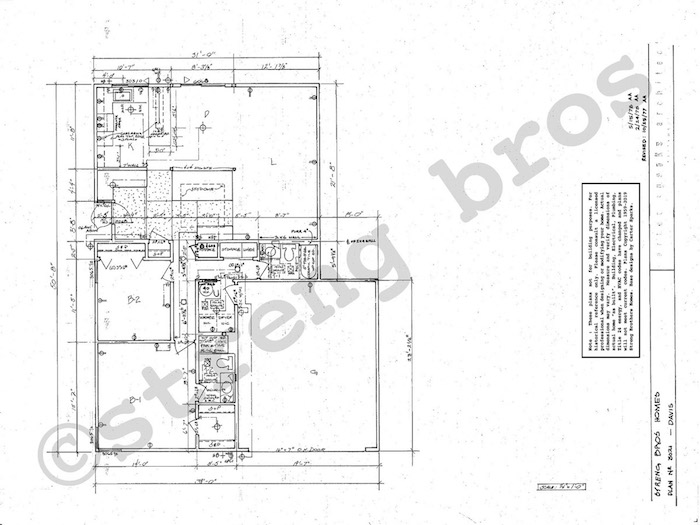
PLAN 3021 F


PLAN 402 Z

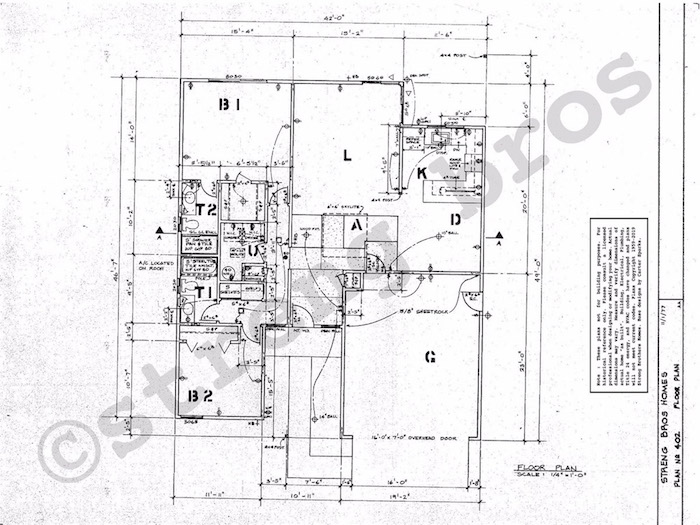
PLAN 403 Z

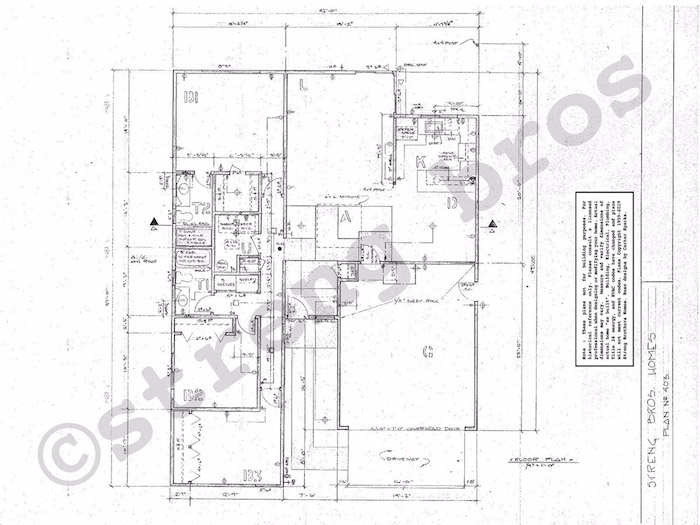
PLAN 5249 - "Two Story"
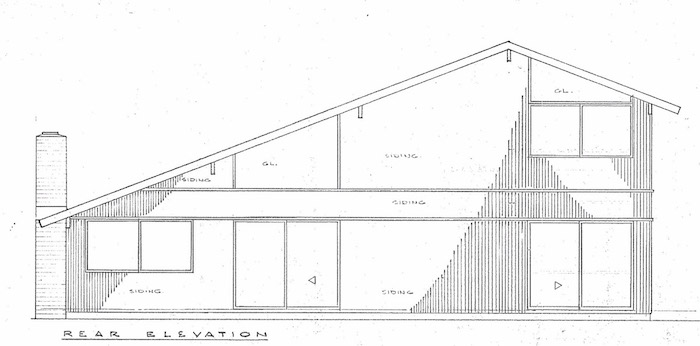
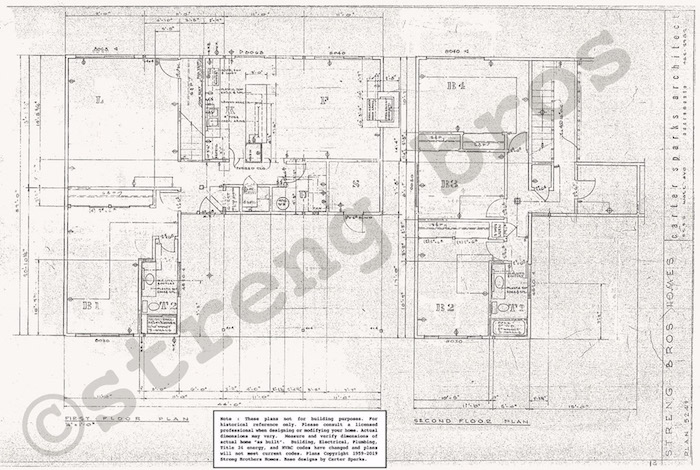
INCOMPLETE PLAN SET _ MISSING FRONT ELEVATION
PLAN 602

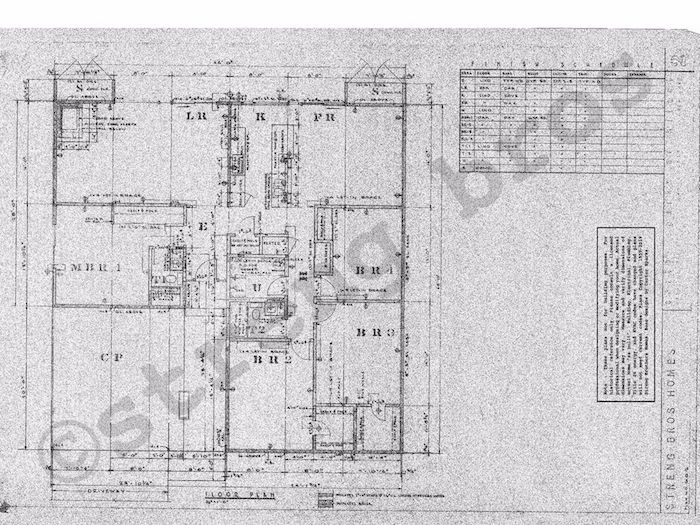
PLAN 618 A
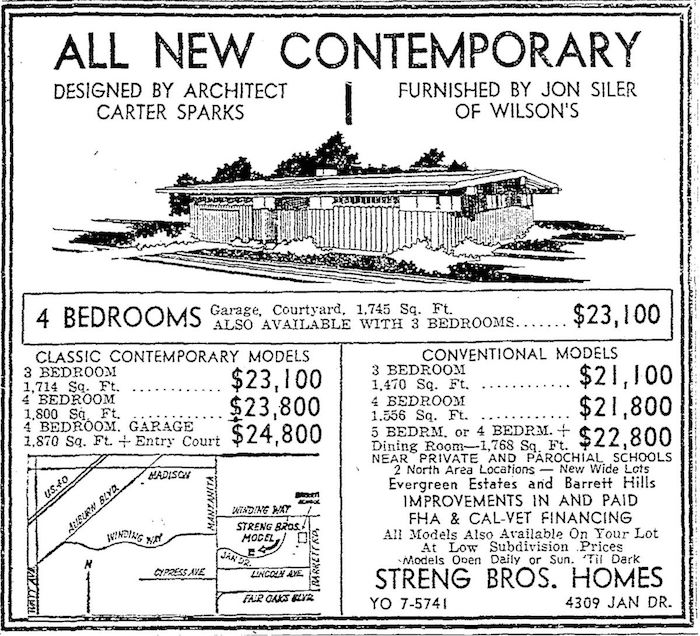
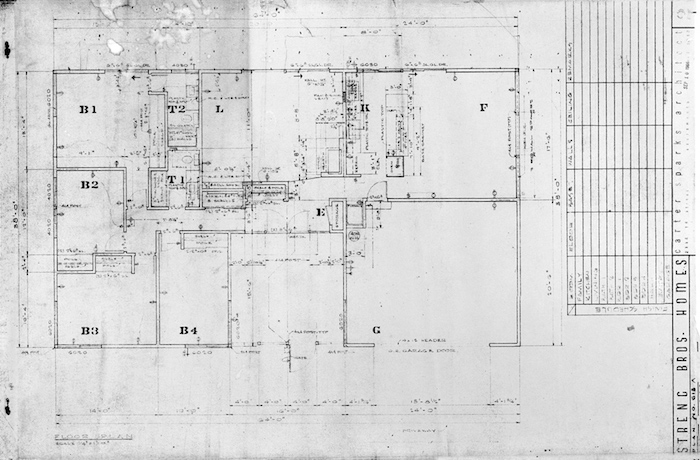
Designed end of 1961 - QUEUED FOR DIGITIZING
PLAN 621 B

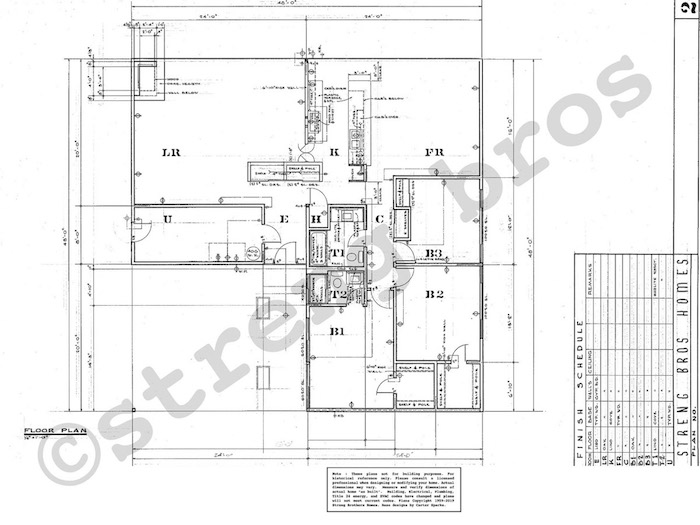
PLAN 628

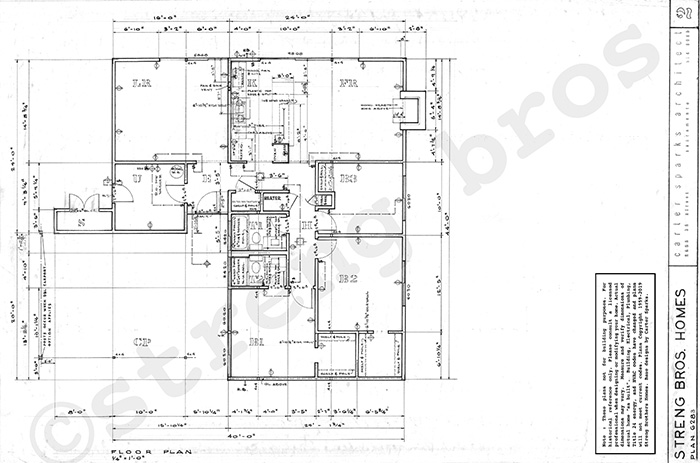
PLAN 6313 A

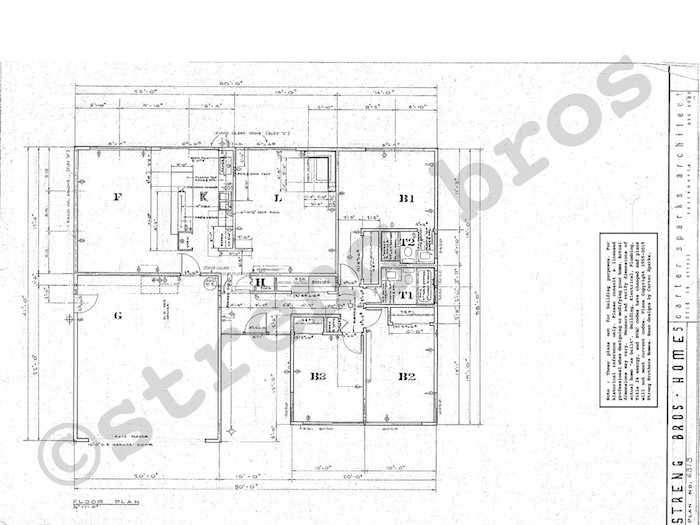
PLAN 6313 Z


PLAN 6314 A

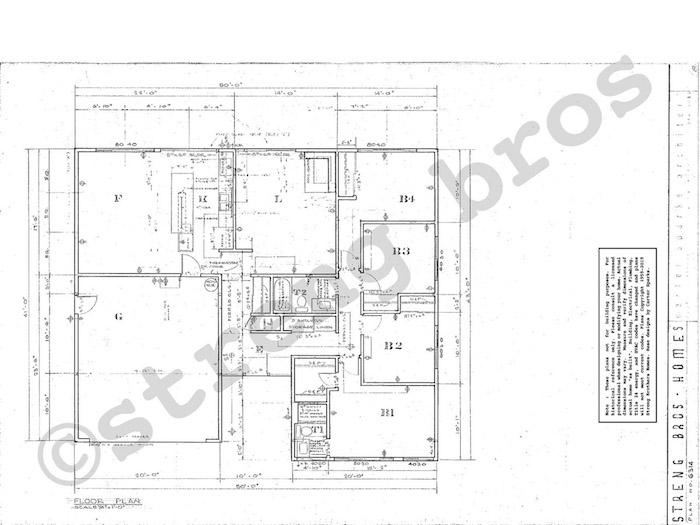
PLAN 6314 B


PLAN 6314 C


PLAN 733 C
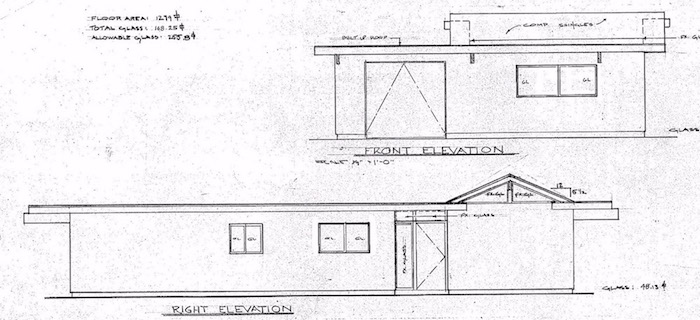
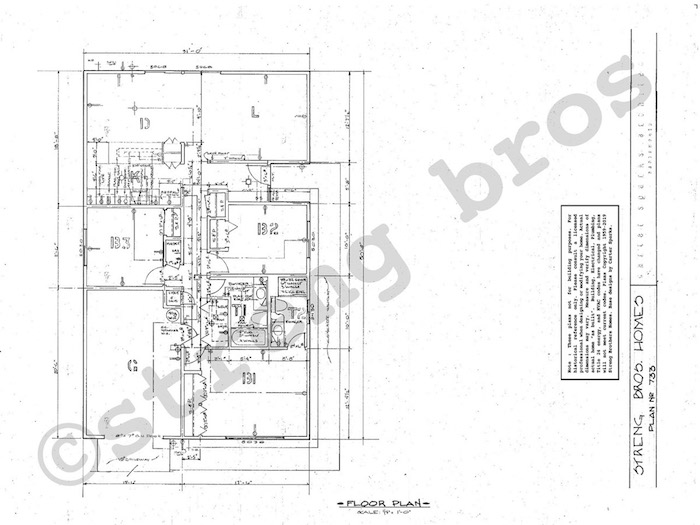
PLAN 733 C Rotate Roof
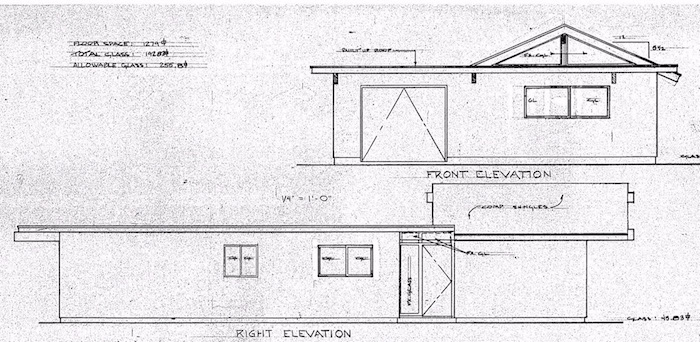

PLAN 733 F
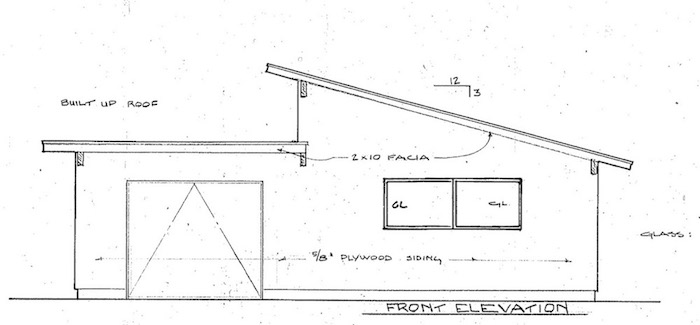

PLAN 733 G
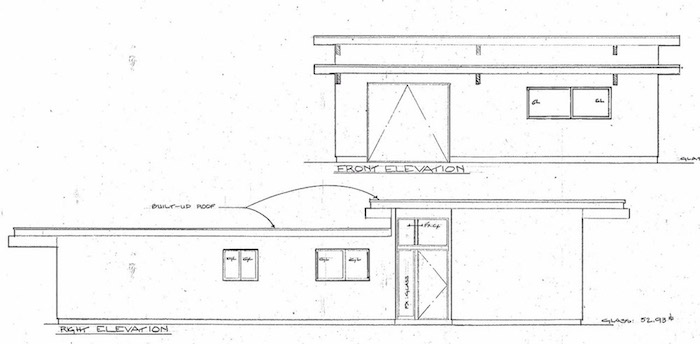

PLAN 953

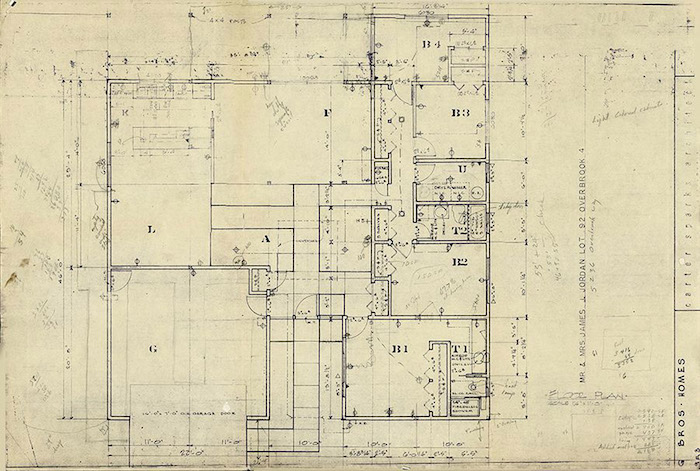
Atrium model ~2000 sq ft. 3 bedrooms modified to 4 bedrooms, 2 bathrooms. This particular plan set dates from 1970 and is located in Carmichael
SCANNING IN PROGRESS
